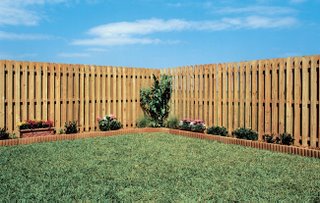The Architect Has Left the Building
Last summer, we focused almost exclusively on making the interior of the house liveable and presentable. There are still some rooms that need attention, but our work held up well over the winter. We were happy, cozy, and comfortable with the results of our work (and cost outlays on furniture), plus we were pleased with our first efforts at entertaining our new friends.
Now that spring is sprunging, you can see that our minds have turned to the exterior of the house. While we are gardening every day, we are planning some BIG projects:
1) Add a privacy fence on the property line with our neighbors - a luxury but essential to our sanity and ability to use the yard we are paying so much for. We've submitted the application to the Historic District Review Board and been approved for our permit. We have our contractor and fence style chosen, so we just have to figure out when we can afford it.

2) Paint the exterior wood trim and porches - a necessity to preserve the structural integrity of the home, plus a really nice way to show our neighbors that we're here and we care about the way our house looks. The architect said his sons have been calling our house "sad and empty looking" for years. Eek! Yes, flowers and a bench on the porch would be a great improvement, however they must wait until after the painting work is done.
We're thinking of shifting the white to a warmer ivory and adding an accent color (either sage green or federal blue) on the fishscales and a few other spots. I've talked to two painters, and I'm waiting to get written estimates from them.
We are lucky enough to have a local program that funds exterior work on historic buildings. If we qualify, the organization will grant us 20 percent of the project cost and give us a no-interest loan for an additional 40 percent. The stipulation is that we need to get two estimates for all work.
3) Figure out what on god's green earth to do with the four-seasons room and wooden shed. This is how we get to the architect. Click the photo to for a tour of what we're dealing with:
Basically, we hate the four-seasons room, as you can see from its use as a dumping space. We have so much space in general and storage space in particular that we don't need the room at all. It's ugly - inside and out - and it takes up precious gardening space. What's worst: it doesn't have the main thing that you want from a sunroom, the feeling that you are outside. The windows are too small, the ceiling is too low. Ick!
What can I say about the shed? I guess we have a hope that it could be used for grilling and eating, but I think it was just built to hold trash. Honestly.
We asked the architect to give us estimates on his services to draw up plans for what we can do. Normally overendowed in the vision category, we are just stumped here. We don't know what direction to go, or even what we want. We'd like to have the back returned to its historic appearance, but we also want some outdoor dining/entertaining patio area. I definitely want more gardening space, but No Way do I want to pay to demolish hundreds of square-feet of concrete foundation. Some days I want a pretty little greenhouse, but everyday I want privacy from the neighbors. Whenever we start talking about plans, we end up in circles.
The architect seemed easy to get along with, very down-home. He's lived here for almost 30 years, and he remembers what our house used to look like. I think he has a real affinity for historic architecture. He does LOTS of work in the historic district, lives a block away (his son delivers our newspapers), even did the exterior back of the B&B two houses away from us. In fact, he chairs the Historic District Review Board and originally approved these additions going up!!!!
What was most promising to me is that he clearly had Ideas! And, let me tell you folks, what we need here is Ideas (seriously, if you have any suggestions, please pass them on. We are desperate). So he was here, he's left the building, and I feel optimistic!




0 Comments:
Post a Comment
<< Home