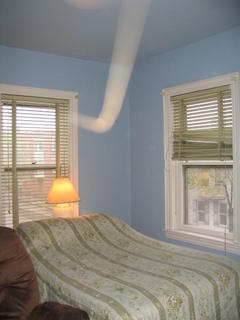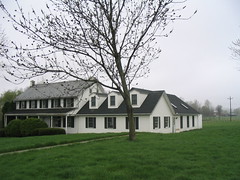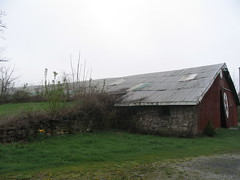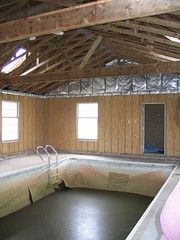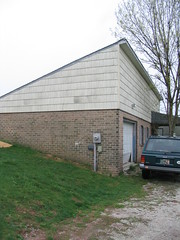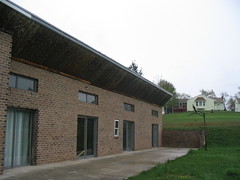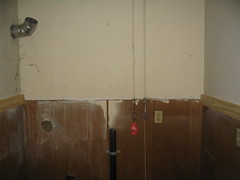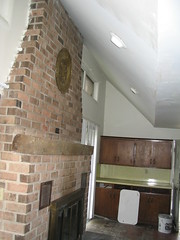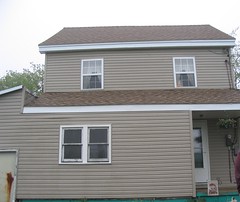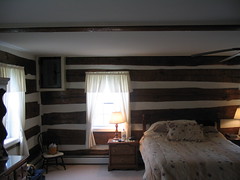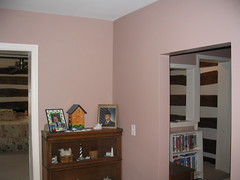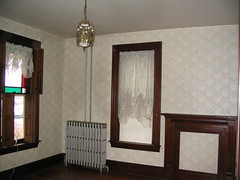Honestly, I believe in the practical, economic, and spiritual value of releasing one's material possessions at regular intervals in life. I have practiced
Fly Lady. I watch those shows on
TLC and
Style networks. And everyone you ask advises you firmly but politely to purge your belongings before you move.
But in our situation, it would take us more time to sort through The Stuff, in order to purge, than it is worth. First, we're moving from a 750-square-foot apartment to a 2,600-square-foot house. And that's living area, not storage area!
For storage, we will have:
-A full basement already tricked out with shelving,

-A finished attic,

-A "four seasons" room that we plan to use as a staging area for the movein.

Wait for it, there's more...
-A storage area built into the carport

AND
-A one-car garage.

PHEW! Just the thought of so much room is overwhelming.
Second, we did a major purge three years ago, when we moved from a larger apartment in a smaller city to a smaller apartment in the BIG City. After the yard sale, we hauled two dozen large boxes of clothes, books, and miscellany to the local non-profit thrift store. I think we could have deducted $1,000 from that donation. So we're already living pretty lean.
Lastly, D's New Employer is paying for our move, so it doesn't cost us anything to just move The Stuff.
While D. is home more than I this month, my packing is limited to weekends. So, when D. asks whether to pack my wine cork "collection" (it's for a craft project that I'll do someday. Really.), the calculus in my mind is more like "How much time will it take me to decide whether I want to keep that or not?" than "Do I really need to hold on to that or will releasing it create space in my life blah blah blah?" At that point, I lose interest and just say, "Pack it."
I'm naturally a
Blink decision maker, and it's just not worth the effort of consideration. Space we got, time we don't. 18 days and counting....


